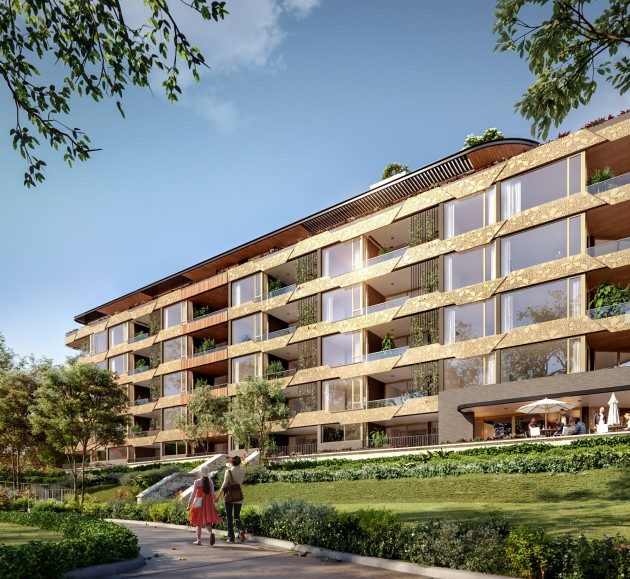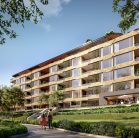Botanical is located in an excitement pocket of urban renewal. The inclusion of planter boxes and climbing vegetation softens the building’s façade, encourages indoor-outdoor living and reinforces a connection with the adjacent Subiaco Commons. Initial site investigations involved walking through the neighbouring park. It was evident that nature expresses itself with a huge variety of colours, textures, patterns and sizes. By utilising this diversity and incorporating greenery into the façade the hope is to compliment the park and create a piece of living art.
In keeping with the building’s exterior, this development proposes an open, 5-storey courtyard consisting of small trees, planter beds and climbing plants. The intention is that this internal void will allow the residents to ‘escape’ the hustle-‘n’-bustle of the city whilst encouraging neighbourly communication.
Rich materials such as Corten and dark-red, slimline bricks are reminiscent of the sites industrial heritage and compliment the buildings ‘green curtain’.
In addition to its aesthetic merit, the buildings ‘green’ façade will also provide both privacy and shelter from the elements, absorb and process pollutants, attenuate sound as well have a profound impact on the resident’s physical and mental wellness.



